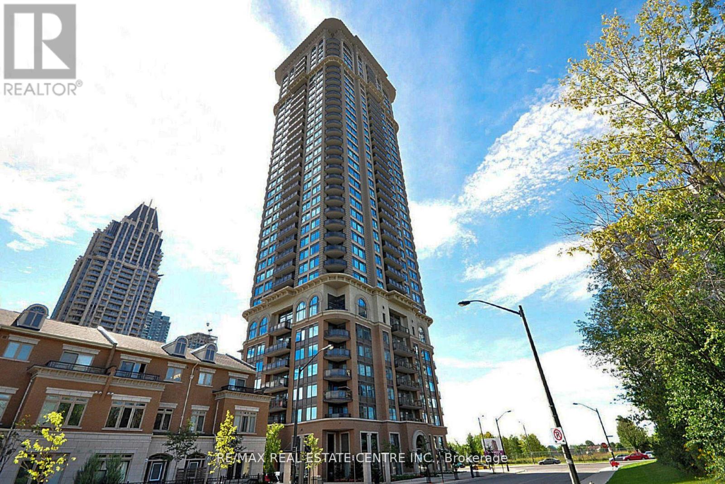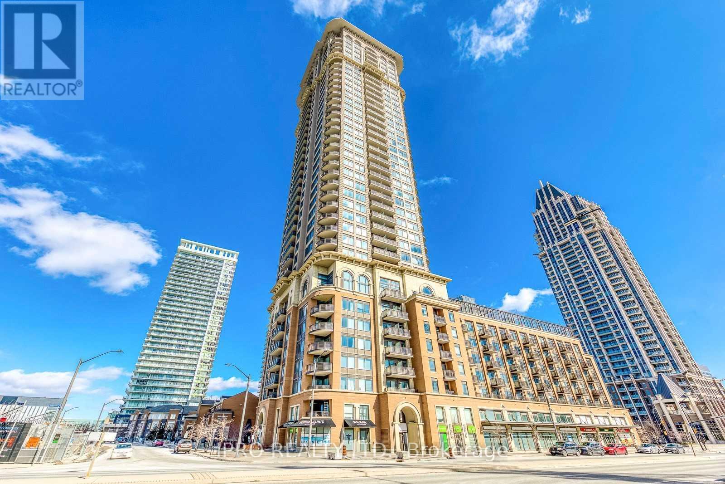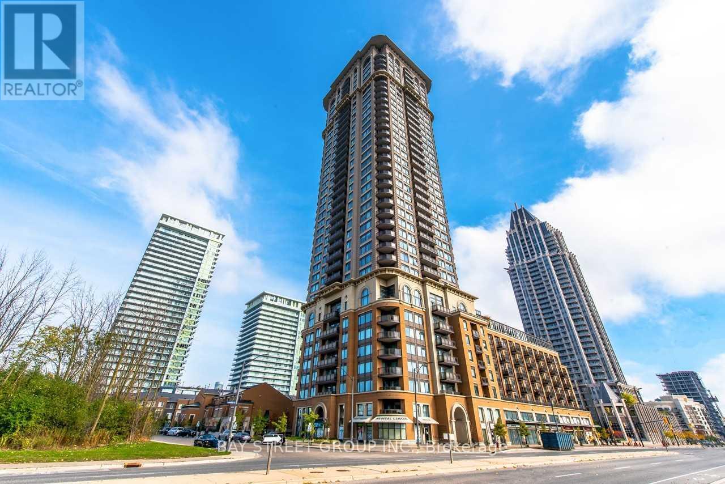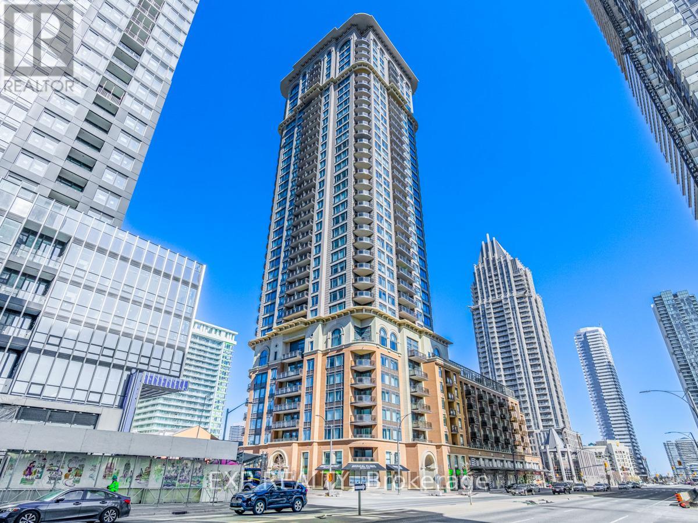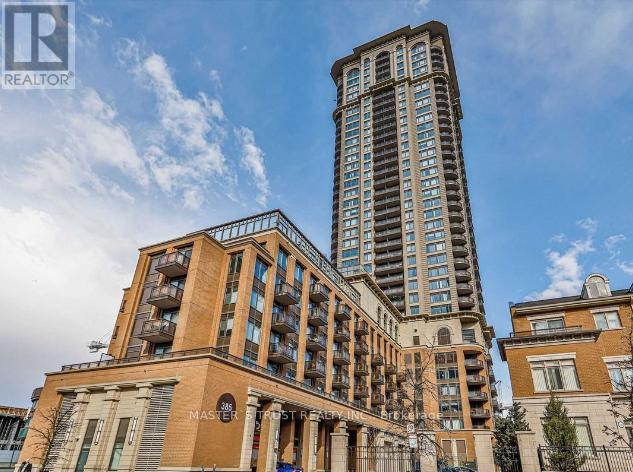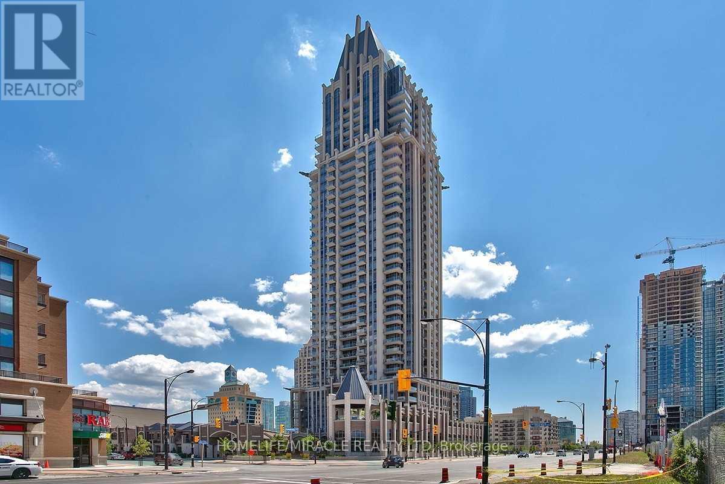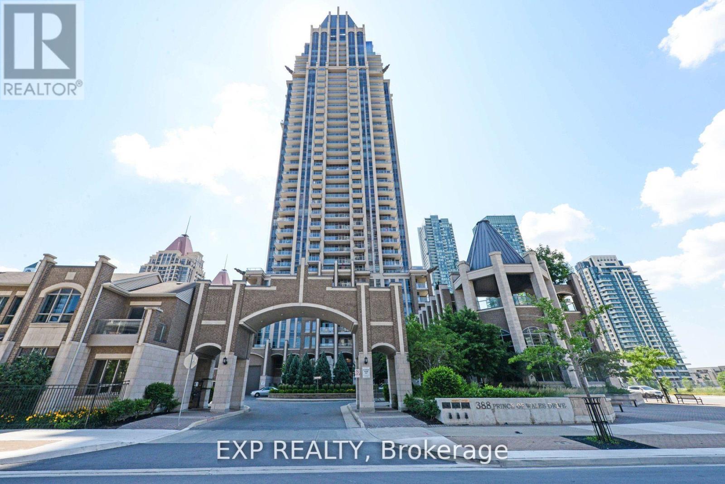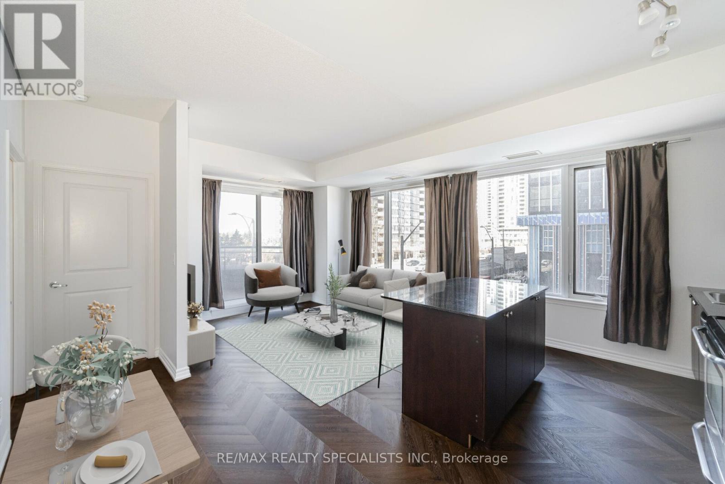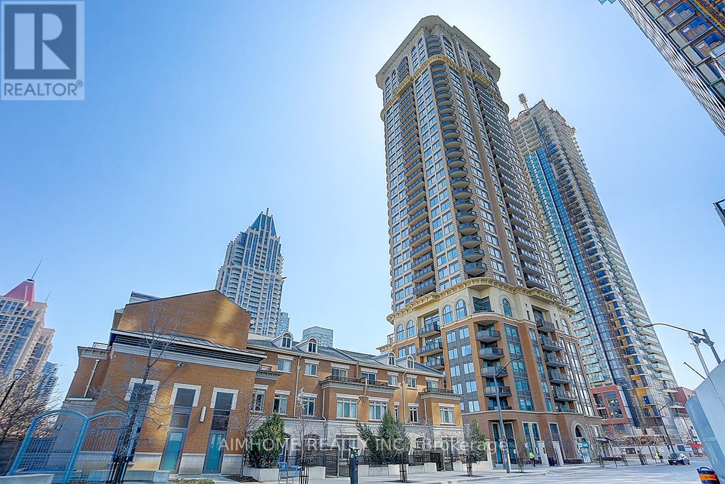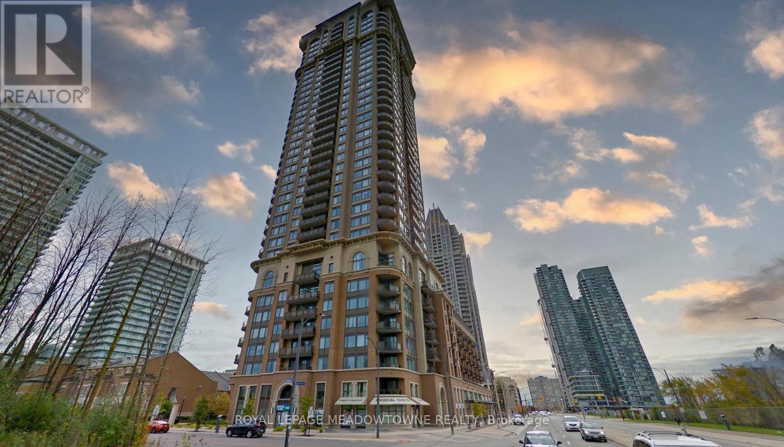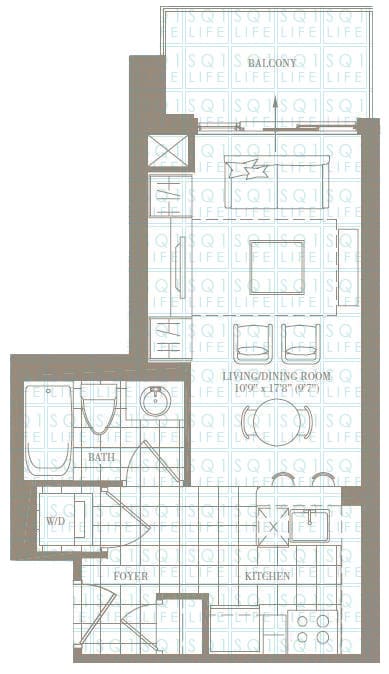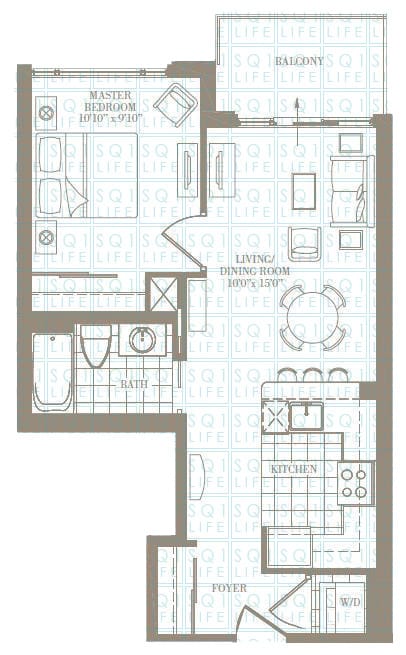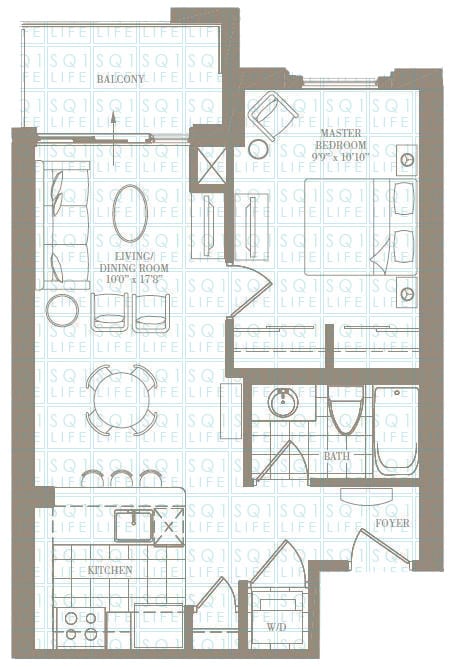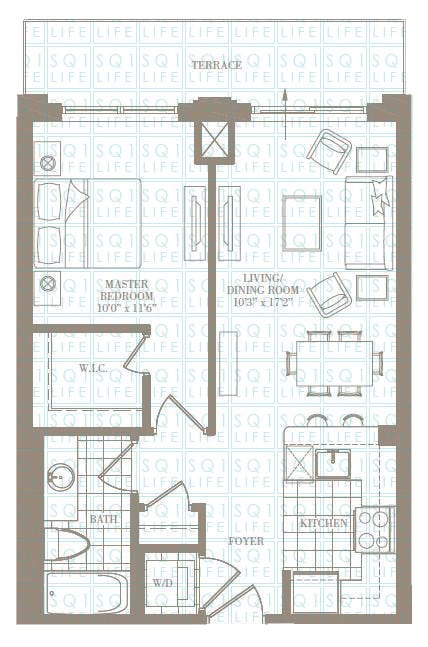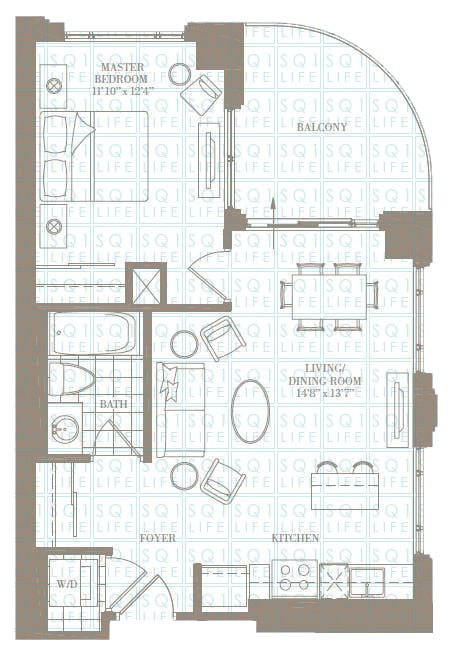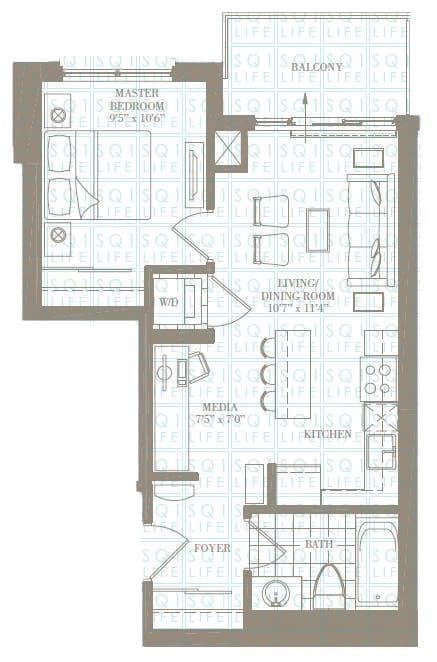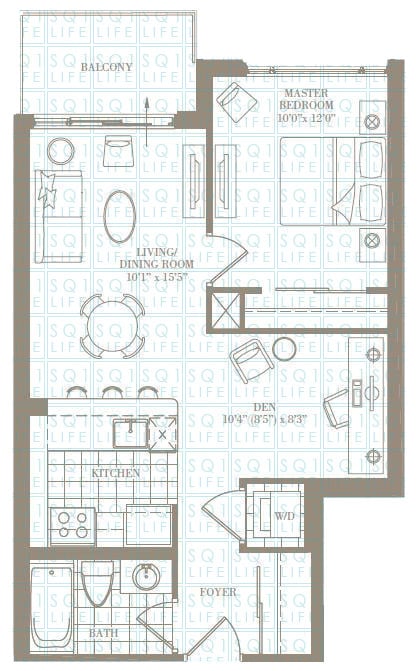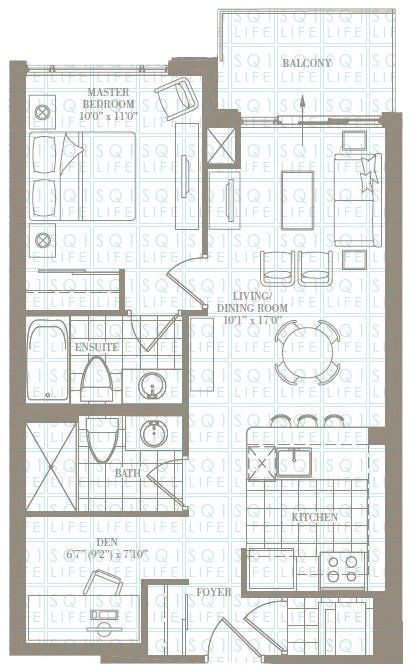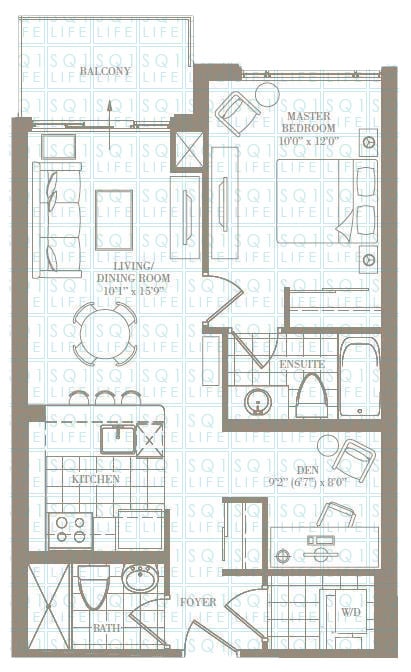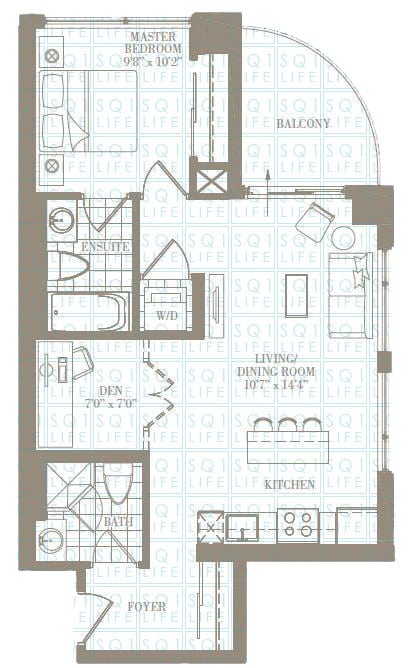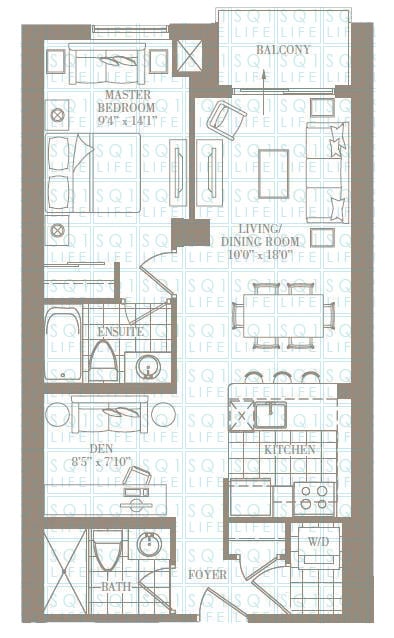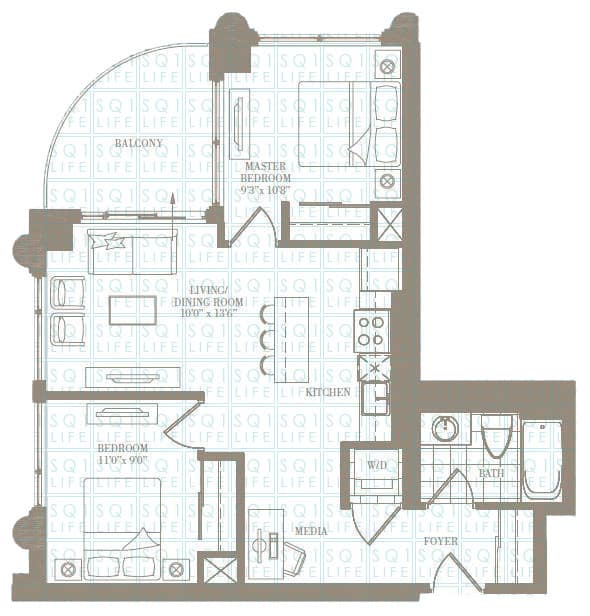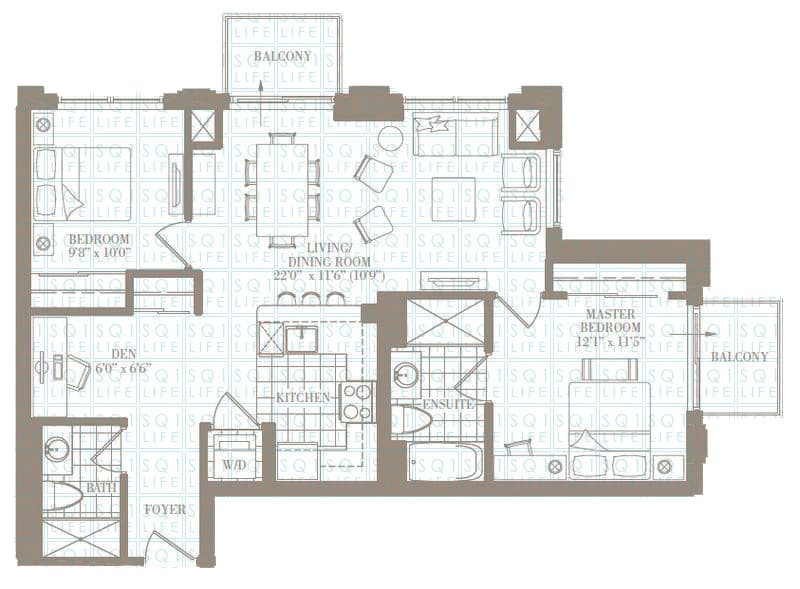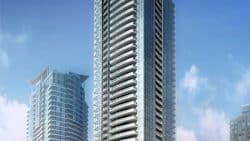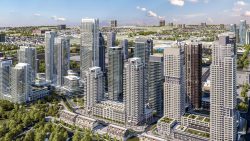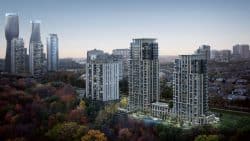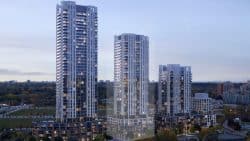Chicago Condo Address
385 Prince of Wales Dr (L5B0C6 / L5B0A1)
The Chicago Condo tower was built by Daniels and forms the sixth tower in their Square One city centre complex. The design was inspired by the Chicago School of Architecture which is reflected in the nomenclature. The Chicago Condo features a stately décor palette making it an ideal and modern Square One condo option.
Chicago Condo – 385 Prince of Wales Dr
Search all available listings at this Square One condo
3 bedrooms + 2 bathrooms
2 bedrooms + 2 bathrooms
2 bedrooms + 1 bathrooms
2 bedrooms + 1 bathrooms
2 bedrooms + 1 bathrooms
2 bedrooms + 2 bathrooms
2 bedrooms + 1 bathrooms
1 bedrooms + 1 bathrooms
1 bedrooms + 1 bathrooms
1 bedrooms + 1 bathrooms
1 bedrooms + 1 bathrooms
2 bedrooms + 1 bathrooms
Chicago Condo Summary
Builder: Daniels
Units
417
Floors
35
Management Company
City Towers Management
- Management (905)-803-9515
- Buy/Sell hello@ivanre.com
Security
Contact
- Security (905)-803-9515
- Concierge (909)-803-9693
Condo
Corporation
- PSCC / 894 – 385 Prince of Wales
- PSCC / 834 – 385 Prince of Wales
Pets Restricted
This means pets allowed based on specific restrictions which can include type, size, weight, etc.
Included in Maintenance Fee
Central Air Condition / Building Insurance / Parking / Water / Heat
Chicago Condo Visitor Parking
Unlimited daytime parking available. Sign in through the Front Desk Concierge. Residents are limited to 9 overnight parking passes per month for their guests. Additional passes may be allowed through property management for specific situations. Additional spaces may be rented privately, available spots are usually posted near the mailboxes.
Chicago Condo Elevator Booking
All elevator inquiries are organized via Property Management. Elevator booking is done on a first come, first serve basis through a reservation form. A security deposit of $250 (two-hundred-fifty dollars) is required and payable to the condo corporation. The cheque must be certified or in the form of bank draft or money order. Cheque is returned if no damages are present. Availability (Moving or Delivery): Monday > Saturday: 8:00AM – 8:00PM / Sunday: Not Permitted
385 Prince Of Wales Dr Floorplans
A look at the Chicago Condo Mississauga Floorplans
Studio
1 Bedroom
1 Bedroom + Den
2 Bedrooms
2 Bedrooms + Den
Gallery
A look at this Square One condo’s common areas and architectural atmosphere
Images courtesy of My Visual Listings
Amenities
Living and recreation features in this Square One condo
The Chicago Condo Mississauga features a 17,000 square foot recreation facility known as Club 365 filled with everything you need. Concierge service and a modern design palette make this building ideal for many people. The Chicago Condo location gives quick access to joint retail space for convenience. Recreation coordinators are available to help maintain fitness and health levels for residents. Browse the images for a peek into the lifestyle and design of the facilities, more detailed insights are available below.
- Personal Recreation Coordinators
- Indoor Pool / Squash / Sauna
- Rock Climbing
- Fitness Studio
- Racquet Court
- Media Room / Card Room
- Virtual Golf / Steam Room
- Terraces / Billiards
- Entertainment Room
- BBQ / Kitchen
Demographics
Resident Information
Marital Status
Gender Distribution
Age Distribution
Ownership Status
Employment Type
Education Level
Common Languages
Common Ethnicities
Provided is information regarding the population of the selected Square One condo building. This can help deliver a deeper insight into who potential neighbours may be and other lifestyle variables.
Different cultural details are provided for Square One condos as these may impact decision making for newer immigrants or people seeking similar cultural values. Education and income levels help paint an idea of the work types and hours on a generalized basis.
The age demographics assist in categorizing your social groups and also priorities in amenities and features within Square One condominiums.
Schools
Schools within boundary of this Square One condo
Public Elementary
Queenston Drive | K1-G8
Public Secondary
Public French
Corsair PS | Immersion | G1-G5
Tomken Middle | Immersion | G6-G8
Applewood Hts | Immersion | G9-G12
Green Glade | Extended | G7-G8
Lorne Park SS | Extended | G9-G12
Catholic Schools
Specific Details
Higher level detailed information regarding this Square One condo
Features
General area additions to this Square One condo
- Chicago Condo welcomes with a plush, hotel themed front entrance lobby
- Surrounded by 3 acre community park
- Visitor Parking offered by the Chicago Condo
- Walking Distance to Square One Shopping Centre
- Right in the heart of Downtown Square One Mississauga
- Beautifully landscaped courtyard with walking paths and water feature
- Art piece by renowned Canadian artist Peter Powning
- The Chicago Condo is located adjacent to convenience stores
Security
Preventative measures and design
- 24 hour concierge service offered by the Chicago Condo
- Advanced key card access to Chicago Condo building
- Secured underground parking offered at the Chicago Condo
- Underground visitor parking for visitors to the Chicago Condo
- Retail area directly adjacent to the Chicago Condo
- The Chicago Condo has security patrolled premises
Comfort
Living optimization and creature comforts
- Chicago Condo features a 6000 sqft outdoor terrace on 6th floor
- Weather proof TV’s on the Chicago Condo terrace
- Lounge chairs and water feature on the Chicago Condo terrace
- BBQ’s offered by the Chicago Condo
Suite
Condo unit options and décor
- 9 foot ceiling heights in main Chicago Condo living areas
- Impressive granite countertops throughout the Chicago Condo suites
- Chicago Condo offers a stylish single bowl stainless steel sink
- Choice of stainless steel, black or white appliances
- 18 cubic foot frost-free refrigerator, self-cleaning oven, built-in dishwasher
- Combination microwave/hood fan above stove and vented to exterior
- Ceramic tiles throughout Chicago Condo suite areas
- Hardwood flooring
- Balconies for Chicago Condo units
- Window coverings within the Chicago Condo suites
- Parking
- Locker
Lifestyle Groups
Family
Families need peace of mind. Great spaces for children, excellent amenities and a secure environment. Larger floor plans and building convenience all play a roll in orienting a building towards this lifestyle group.
Modern
Newer, modern architectural designs and ideas form the centre of choice for these individuals. Tasteful design trumps overall space and a well thought out building design is of utmost importance.
Social
This group enjoys interacting with fellow residents. Amenities play a huge role as well as social gathering places such as terraces. A well designed, modern focus helps round out these buildings.
Young Professional
Young professionals and usually first time buyers. These individuals look for like minded residents, excellent amenities and design aspects which suit their modern lifestyle.




