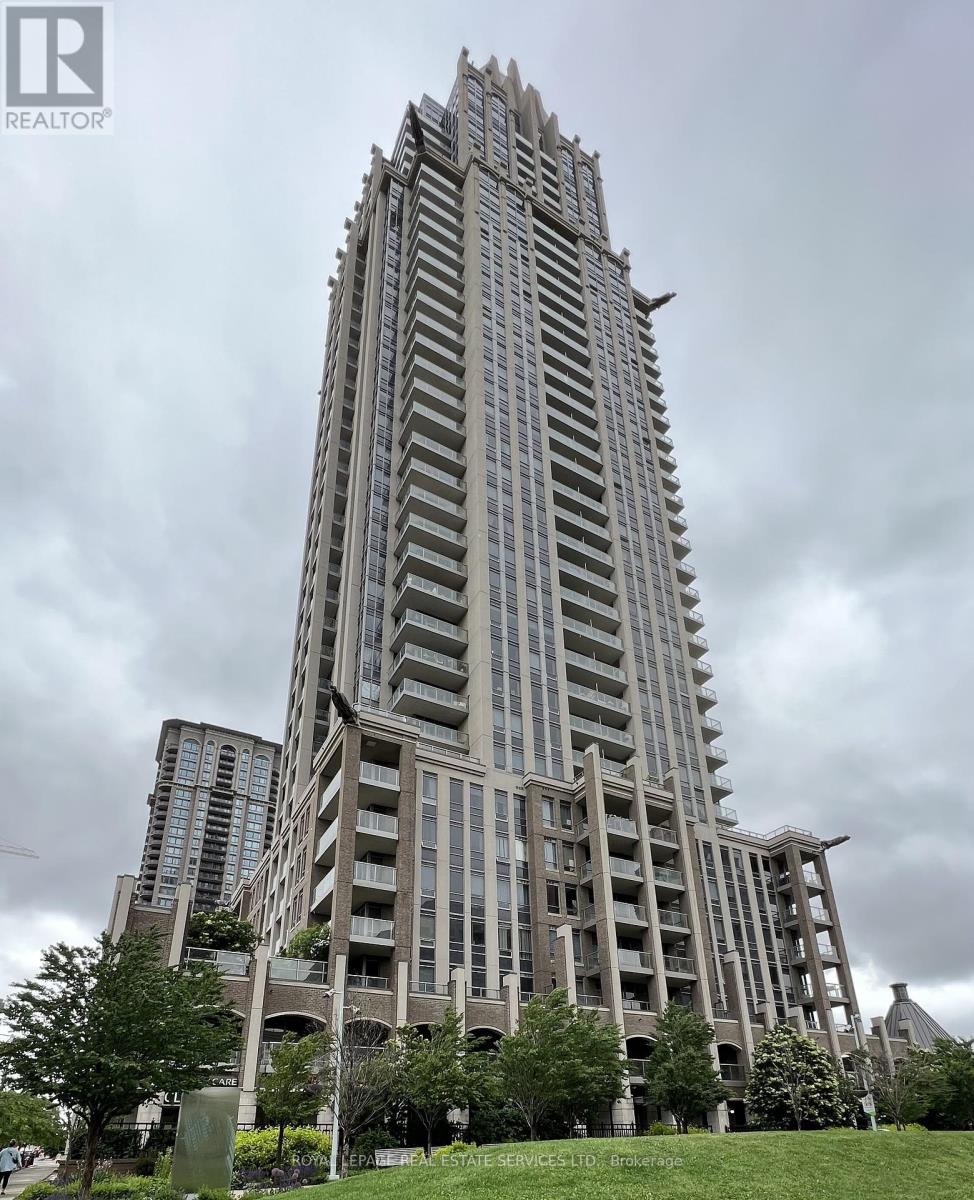| Bathrooms2 | Bedrooms2 |
| Property TypeSingle Family |
|
Prime location in Mississauga City Centre/Square One. Luxury Daniel built One Park Tower. Spacious 2 bedrooms with 2 washrooms, a Balcony and One Parking/One Locker. Newer laminate floors, Newer B/I Dishwasher(2023), No carpets. Bright south exposure with Lake and Park view. Split bedrooms layout. Steps to Square One shopping mall, GO bus station, Mississauga bus terminal, Sheridan College, Groceries. Community park next to the building. Easy access to Hwy 403, 401, QEW. Close to new LRT. Excellent amenities: Virtual Golf, Gym, Indoor Pool, Patio w/BBQ, Guest suites, Party/meeting room, 24 hr concierge. (Pictures were taken when vacant.) (id:54154) |
| Community FeaturesPet Restrictions | FeaturesBalcony |
| Maintenance Fee661.47 | Maintenance Fee Payment UnitMonthly |
| Management CompanyDel Property Management | OwnershipCondominium/Strata |
| Parking Spaces1 | TransactionFor sale |
| Bedrooms Main level2 | AmenitiesStorage - Locker |
| AppliancesDishwasher, Dryer, Microwave, Refrigerator, Stove, Washer, Window Coverings | CoolingCentral air conditioning |
| Exterior FinishConcrete | Bathrooms (Total)2 |
| Heating FuelNatural gas | HeatingForced air |
| TypeApartment |
| Level | Type | Dimensions |
|---|---|---|
| Flat | Kitchen | 3.35 m x 3.25 m |
| Flat | Living room | 5.8 m x 3.18 m |
| Flat | Dining room | Measurements not available |
| Flat | Primary Bedroom | 3.75 m x 3.05 m |
| Flat | Bedroom 2 | 3.05 m x 2.95 m |
Listing Office: ROYAL LEPAGE REAL ESTATE SERVICES LTD.
Data Provided by Toronto Regional Real Estate Board
Last Modified :14/05/2024 12:47:07 AM
MLS®, REALTOR®, and the associated logos are trademarks of The Canadian Real Estate Association















