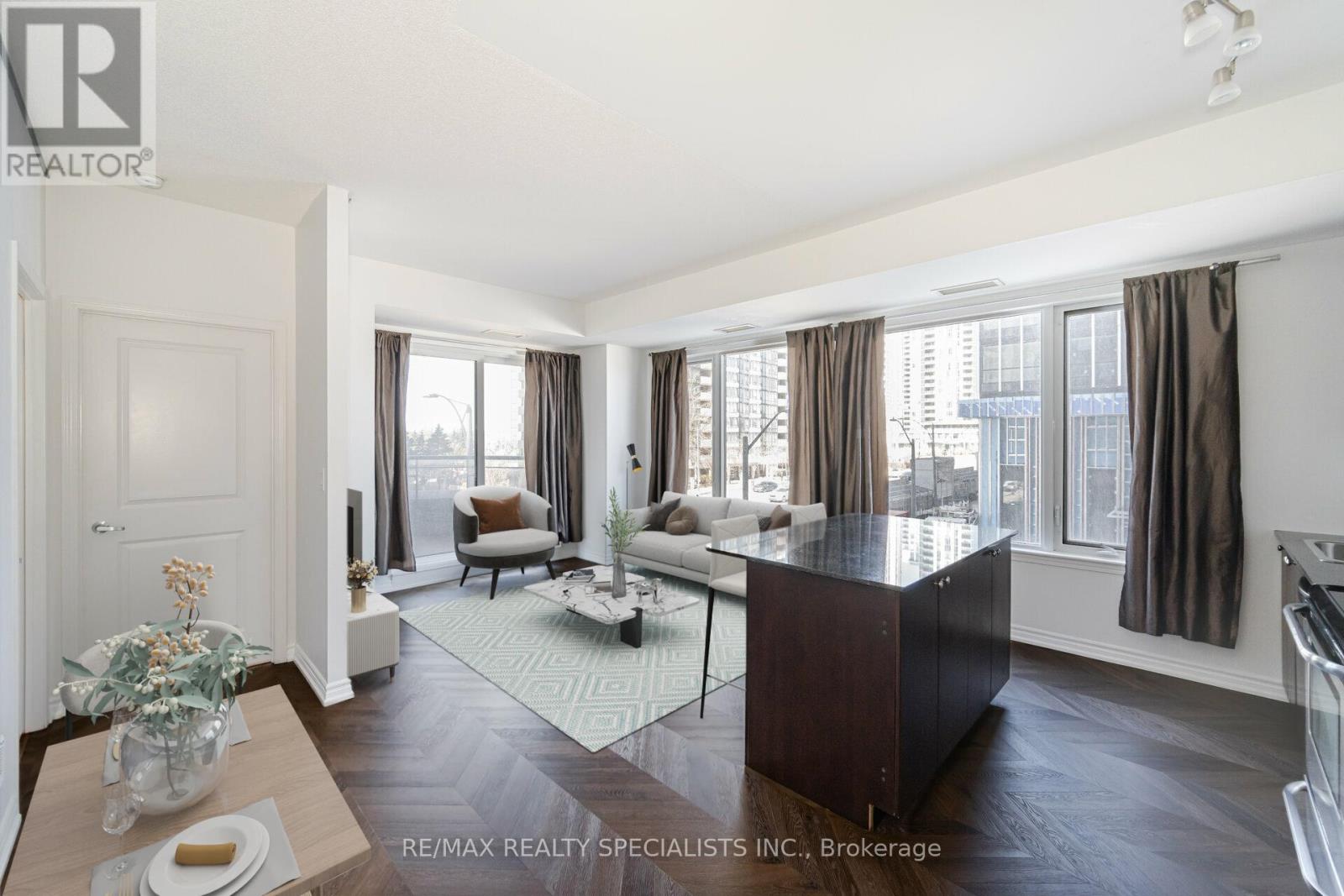| Bathrooms1 | Bedrooms1 |
| Property TypeSingle Family |
|
WOW! Rarely Offered, Boutique Style building and a Corner Unit with Bright wrap around Windows * Chevron Laid Floors * 9 Foot Ceilings * Thousands Spent On Upgrades * Open Concept Kitchen With Floating Island, Granite Counters, S/S Appliances & Breakfast Bar * Generously-Sized Bedroom With Large Windows & Double Mirrored Sliding Closet Doors * Standing Medicine Cabinet In Bath * Designer Hall & Bedroom Light Fixtures * Gallery Rails For Hanging Art In All Main Rooms * 1 Locker * 1 Parking Spot * Prestigious Chicago Tower In Mississauga City Centre * Steps To Square One, The Living Arts Center, Sheridan College & Celebration Square * Rooftop BBQ * Indoor Pool * Rock Climbing Wall * Golf Simulator * Steam Room * Media Room * Party Room * Gym * Theatre Room * 24 Hour Concierge * Rabba Supermarket & Other Retail On The Ground Level * Multiple Nearby Restaurants Within Walking Distance * Easy Commute With Short Walk To MiWay, Go Transit & Upcoming LRT & Nearby Highways 403/401/407 **** EXTRAS **** ** Amazing Building Amenities ** (id:54154) Please visit : Multimedia link for more photos and information |
| Amenities NearbyPark, Public Transit, Schools | Community FeaturesPet Restrictions, Community Centre |
| FeaturesBalcony | Maintenance Fee550.21 |
| Maintenance Fee Payment UnitMonthly | Management CompanyCity Towers Property Management: 905-803-9515 |
| OwnershipCondominium/Strata | Parking Spaces1 |
| PoolIndoor pool | TransactionFor sale |
| ViewCity view |
| Bedrooms Main level1 | AmenitiesSecurity/Concierge, Party Room, Visitor Parking, Exercise Centre, Storage - Locker |
| AppliancesDishwasher, Dryer, Microwave, Refrigerator, Stove, Washer | CoolingCentral air conditioning |
| Exterior FinishConcrete | Bathrooms (Total)1 |
| Heating FuelNatural gas | HeatingForced air |
| TypeApartment |
| AmenitiesPark, Public Transit, Schools |
| Level | Type | Dimensions |
|---|---|---|
| Main level | Kitchen | 4.78 m x 2.57 m |
| Main level | Living room | 3.66 m x 3.63 m |
| Main level | Primary Bedroom | 3.75 m x 3.69 m |
Listing Office: RE/MAX REALTY SPECIALISTS INC.
Data Provided by Toronto Regional Real Estate Board
Last Modified :14/05/2024 12:33:33 AM
MLS®, REALTOR®, and the associated logos are trademarks of The Canadian Real Estate Association






























