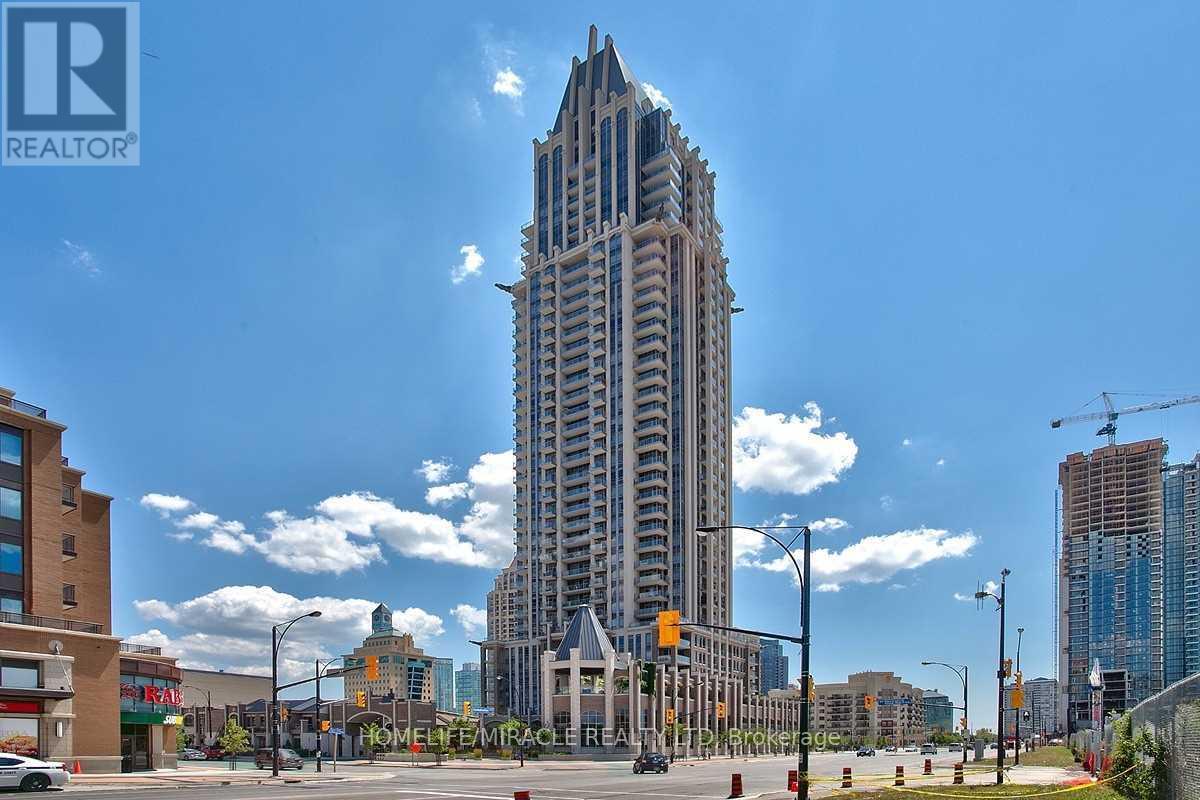| Bathrooms1 | Bedrooms1 |
| Property TypeSingle Family |
|
Luxurious Daniel Built Tower @ The Heart Of Mississauga In The Sq One Area. Spacious 1 Bedroom Condo. Open Concept Kitchen, Living, And Dining Room* State Of The Art Amenities; Gym, Sauna, Indoor Swimming Pool, Rooftop Terrace, Party Room, And Much More. A Must See To Admire The Quality & Luxury! 9 Foot Ceilings. Close To Everything Transit, Theatre, Shopping & Highways! **Photos From Previous Listing** **** EXTRAS **** Stainless Steel Appliances; Fridge, Stove, Dishwasher, Washer & Dryer, Window Coverings And Light Fixtures. One Parking Included (id:54154) |
| Community FeaturesPet Restrictions | FeaturesBalcony |
| Maintenance Fee455.54 | Maintenance Fee Payment UnitMonthly |
| Management CompanyMaple Ridge Community Management | OwnershipCondominium/Strata |
| Parking Spaces1 | PoolIndoor pool |
| TransactionFor sale |
| Bedrooms Main level1 | AmenitiesExercise Centre, Visitor Parking, Storage - Locker |
| AppliancesCentral Vacuum | CoolingCentral air conditioning |
| Exterior FinishBrick | Fire ProtectionSecurity guard |
| Bathrooms (Total)1 | Heating FuelNatural gas |
| HeatingForced air | TypeApartment |
| Level | Type | Dimensions |
|---|---|---|
| Ground level | Dining room | 5.75 m x 3 m |
| Ground level | Kitchen | 3.05 m x 3.05 m |
| Ground level | Primary Bedroom | 3.45 m x 3.05 m |
Listing Office: HOMELIFE/MIRACLE REALTY LTD
Data Provided by Toronto Regional Real Estate Board
Last Modified :14/05/2024 12:02:08 AM
MLS®, REALTOR®, and the associated logos are trademarks of The Canadian Real Estate Association




























