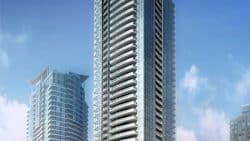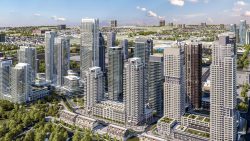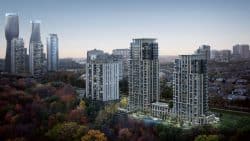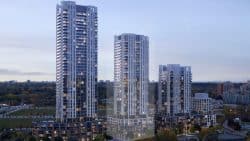City One Condos Address
1 Elm Dr W (L5B4M1) / 33 Elm Dr W (L5B4M2)
The City One Condos are comprised of two glass and steel towers rising thirty one stories above the intersection of Elm Dr and Hurontario St near Square One. The City One Condos were constructed by Daniels and completely changed the landscape when first built. Offering balconies, amazing amenities and a modern atmosphere at affordable prices. Prime location within downtown Mississauga, walking distance to Square One Mall and all the other entertainment and city spots.
City One Condos – 1 Elm Dr W / 33 Elm Dr W
Search all available listings at this Square One condo
City One Condos Summary
Builder: Daniels
Units
359
Floors
31 / 31
Management Company
Malvern Property Management
- 1 Elm: N/A
- 33 Elm: N/A
- Buy/Sell hello@ivanre.com
Security
Contact
- 1 Elm: N/A
- 33 Elm: N/A
- Rent/Lease contact@squareonelife.com
Condo
Corporation
- PSCC / 707 – 1 Elm Dr W
- PSCC / 717 – 33 Elm Dr W
Pets Restricted
This means pets allowed based on specific restrictions which can include type, size, weight, etc.
Included in Maintenance Fee
Central Air Condition / Building Insurance / Parking / Water / Heat
City One Condos Visitor Parking
Unlimited daytime visitor parking available (outdoor and underground). Sign in through the Front Security Desk Concierge. Residents are limited to 12 overnight parking passes per month for their guests. Additional passes may be allowed through property management for specific situations. Additional spaces may be rented privately, available spots are usually posted near the mailboxes.
City One Condos Elevator Booking
All elevator inquiries are organized via Front Desk Concierge. Elevator booking is done on a first come, first serve basis through a reservation form. A security deposit of $250 (two-hundred-fifty dollars) is required and payable to the condo corporation. This can be in the form of a personal cheque, certified cheque, money order or bank draft. Cheque is returned if no damages are present. Availability (Moving or Delivery): Monday > Sunday: 9:00AM – 9:00PM
Gallery
A look at this Square One condo’s common areas and architectural atmosphere
Images courtesy of My Visual Listings
Amenities
Living and recreation features in this Square One condo
The City One Condos feature a modern and fully equipped amenity retreat. The 18,000 square foot European inspired design and style gives a hint of flair to the typical amenity layout. Featuring all the standard relaxation options and fully fledged entertainment rooms for guests and residents. Modern glass and steel fill every room and give an impression of unity throughout the many parts of the City One Condos.
- Indoor Pool
- Indoor/Outdoor Hot Tub
- Massage Room
- Gym / Cardio Room
- Sauna / Steam Room
- Juice Bar
- Home Theatre
- Lounge / Party room
- Playground / Terrace
- Virtual Golf
- Library / Billiards
- Sitting / Television Room
Design Sample
Various suite designs and layouts within this Square One condo
Demographics
Resident Information
Marital Status
Gender Distribution
Age Distribution
Ownership Status
Employment Type
Education Level
Common Languages
Common Ethnicities
Provided is information regarding the population of the selected Square One condo building. This can help deliver a deeper insight into who potential neighbours may be and other lifestyle variables.
Different cultural details are provided for Square One condos as these may impact decision making for newer immigrants or people seeking similar cultural values. Education and income levels help paint an idea of the work types and hours on a generalized basis.
The age demographics assist in categorizing your social groups and also priorities in amenities and features within Square One condominiums.
Schools
Schools within boundary of this Square One condo
Public Elementary
Fairview Public School | K1-G5
Camila Rd Senior PS | G6-G8
Public Secondary
Public French
Corsair PS | Immersion | G1-G5
Tomken Middle | Immersion | G6-G8
Applewood Hts | Immersion | G9-G12
Green Glade | Extended | G7-G8
Lorne Park SS | Extended | G9-G12
Catholic Schools
Bishop Scalabrini | K1-G8
Father Michael Goetz | G9-G12
St Philip | Extended | G1-G8
Philip Pocock | Extended | G9-G12
Specific Details
Higher level detailed information regarding this Square One condo
Features
General area additions to this Square One condo
- City One Condos provide modern glass and steel construction
- Central downtown Mississauga location
- Spectacular city views from the City One Condos
- The City One Condos were “Urban Design Award” winners
- Spacious open layouts in the City One Condo suites
- European 18,000 sqft amenity space
- Integrated retail space at the City One Condos
Security
Preventative measures and design
- 24 hour concierge security at the City One Condos
- Secured entrance points to City One Condo buildings
- Video and voice interaction from suite to entrance
- Resident card for access to all City One Condos common areas
- Pre-wired for expansion to in-suite alarm systems
- Secured underground parking garage for City One Condos residents and visitors
- Closed circuit television monitoring throughout the City One Condos
Kitchens
Square One condo developer and designer specs
- Stainless steel sink with single lever faucet
- Custom designed kitchen cabinetry installed within City One Condo units
- Full quality appliances at the City One Condos
- Exterior vented, styled exhaust range hood
- Imported ceramic tile flooring throughout City One Condo kitchens
- Halogen track lighting inside the City One Condos
- City One Condos offer imported ceramic backsplashes
Suite
Condo unit options and décor
- Personalized climate control at the City One Condos
- Full height window glazing for efficiency
- 4 inch baseboards with 2 1/4″ casings
- Solid core entrance door with timeless lever design
- Kitchen/Bathroom/Laundry feature imported ceramic floor
- Den/Bedrooms feature 36 ounce broadloom with underpad
Bathrooms
Feature appointments and hygienic designs
- Marble vanity with basin and single lever faucet within the City One Condos
- Shower pressure balancing valves within the City One Condos
- Custom designed vanity cabinets offered by City One Condos
- Integrated locking drawer for secured storage at the City One Condos
- Soaker tub at the City One Condos
- Shower stall with frame glass structure and ceramic tiles
- City One Condos provide exhaust fans with exterior venting
- Full vanity width frame-less mirrors inside the City One Condos
Suite
Luxury Square One condo suites and options
- 10 foot high ceilings in all City One Condos penthouses
- Granite kitchen counter tops at City One Condo penthouse
- 4 1/2″ baseboards with 3″ casings
- Master ensuite bathroom features marble flooring
- Den/Breakfast area feature classic French doors
- City One Condos provide a fireplace with marble mantle and surround
- Bedrooms carry 40 ounce broadloom with underpad in the City One Condos
- Full appliance set at the City One Condos penthouses
Dynamics
Lifestyle organization and Square One condo details
Lifestyle Groups
Student
These are individuals who are currently studying and need the proper accommodation. Proximity to Sheridan College or means of transportation to other educational institutions is high on the priority list.
Modern
Newer, modern architectural designs and ideas form the centre of choice for these individuals. Tasteful design trumps overall space and a well thought out building design is of utmost importance.
Social
This group enjoys interacting with fellow residents. Amenities play a huge role as well as social gathering places such as terraces. A well designed, modern focus helps round out these buildings.
Young Professional
Young professionals and usually first time buyers. These individuals look for like minded residents, excellent amenities and design aspects which suit their modern lifestyle.





