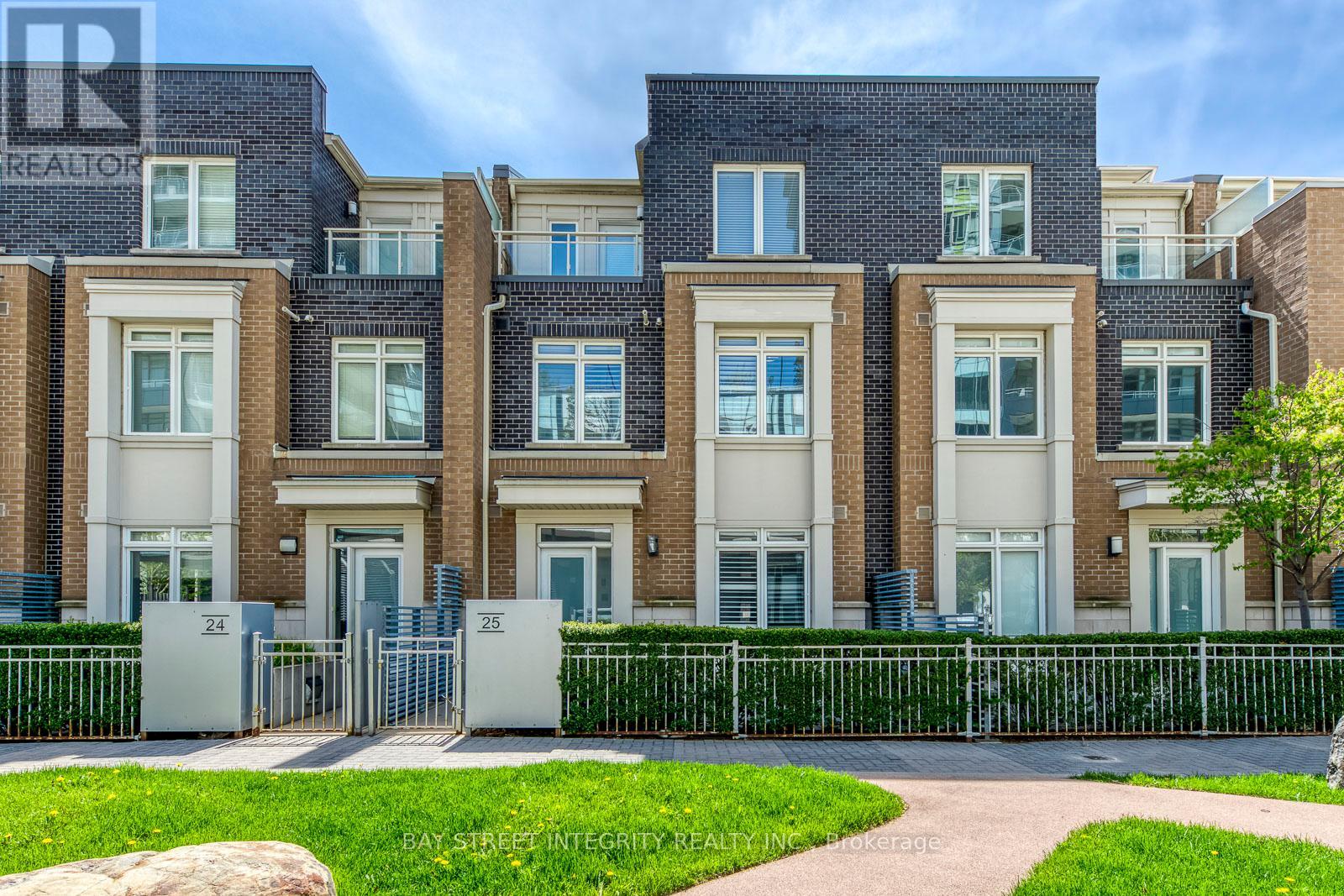| Bathrooms3 | Bedrooms4 |
| Property TypeSingle Family |
|
Stunning Modern Style Townhome in the Highly Demanded Community. $$$ Upgrades. 9 Ft Ceiling in Main, Open Concept Kitchen W/Granite countertop, Backsplash & S/S Appliances. All Three Bedrooms have large windows with Lots of Natural Sunlight. Walking Distance to Transit, Shops, Various Restaurants, Library, Parks, YMCA. Mins away from Sheridan College, Square One Shopping Centre. Mins Drive To Hwy 403/401/QEQ. 10 Min To Bronte College And U Of T Mississauga. A Must See! **** EXTRAS **** S/S Fridge, Stove, Dishwasher, Microwave W/Range, Washer, Dryer, All Window Coverings, All Elf's. 1 Parking, 1 Locker. Access To Limelight Amenities: Gym, Vistor Parking, Party Rm, Bbq Terr, Outdoor Living Rm. Visitor Parking At Front Door. (id:54154) |
| GarageYes | CarportNo |
| Attached GarageYes | Open ParkingNo |
| Parking Total1 | WaterfrontNo |
| Community FeaturesPet Restrictions,Community Centre | ViewNo |
| Cooling TypeCentral air conditioning | CoolingYes |
| HeatingForced air | Heating FuelNatural gas |
| Levels3 | PoolNo |
| Stories3 |
| Level | Type | Dimensions |
|---|---|---|
| Second level | Bedroom 2 | 3.32 m X 2.62 m |
| Second level | Bedroom 3 | 3.69 m X 2.77 m |
| Second level | Laundry room | Measurements not available |
| Second level | Den | Measurements not available |
| Third level | Bedroom | 3.96 m X 3.35 m |
| Ground level | Living room | 3.69 m X 3.38 m |
| Ground level | Dining room | 3.69 m X 3.38 m |
| Ground level | Kitchen | 2.59 m X 2.44 m |
Listing Office: BAY STREET INTEGRITY REALTY INC.
Data Provided by Toronto Regional Real Estate Board
Last Modified :14/06/2024 11:08:47 PM
MLS®, REALTOR®, and the associated logos are trademarks of The Canadian Real Estate Association

































