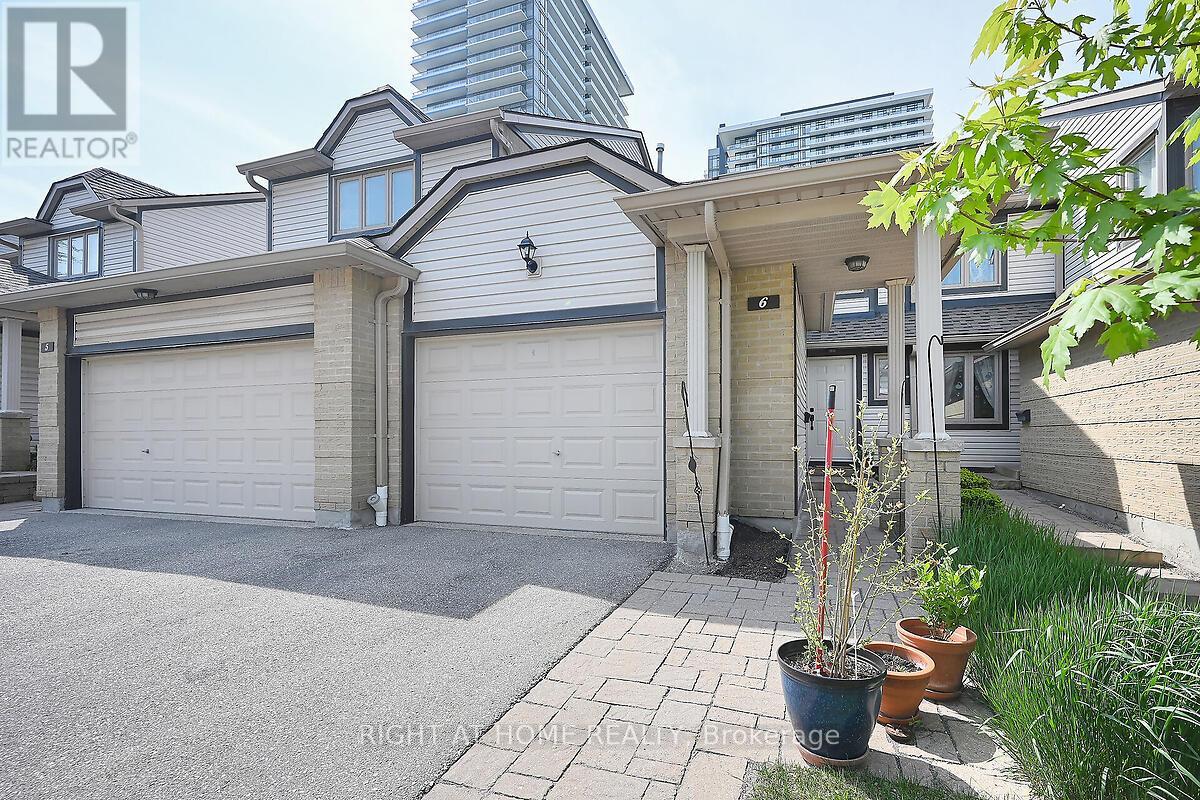| Bathrooms3 | Bedrooms3 |
| Property TypeSingle Family |
|
Spacious Townhouse Located In Highly Sought After Neighborhood With Top Ranked John Fraser And Gonzaga Secondary School District. The Main Floor Of This Home Features A Gorgeous Renovated Kitchen With Quartz Counters, Brand New Appliances. A Spacious Living Room With Fireplace Overlooking Kitchen, Formal Dining Room That Can Be Used As An Office/Den. Upstairs Showcases A Huge Primary Bedroom With Newly Renovated Ensuite Bath And Double Closet, Plus Two Additional Spacious Bedrooms. Amazing Value & Prime Location. The Basement Is Fully Renovated . Across TheStreet From Hospital, 5 Minute Walk To Erin Mills Town Centre, Close To Schools And Parks, Near Community Center And Library, Steps Away From Go Station and Transit, Near QEW & 403. **** EXTRAS **** Fridge, Stove, Dishwasher, Washer/Dryer, Elfs (id:54154) Please visit : Multimedia link for more photos and information |
| Amenities NearbyHospital, Public Transit | Community FeaturesPet Restrictions |
| Maintenance Fee627.49 | Maintenance Fee Payment UnitMonthly |
| Management CompanyOrion Property Management | OwnershipCondominium/Strata |
| Parking Spaces2 | PoolOutdoor pool |
| TransactionFor sale |
| Bedrooms Main level3 | AmenitiesVisitor Parking |
| AppliancesWater Heater | Basement DevelopmentFinished |
| BasementN/A (Finished) | CoolingCentral air conditioning |
| Exterior FinishBrick, Vinyl siding | Fireplace PresentYes |
| Bathrooms (Total)3 | Heating FuelNatural gas |
| HeatingForced air | Storeys Total2 |
| TypeRow / Townhouse |
| AmenitiesHospital, Public Transit |
| Level | Type | Dimensions |
|---|---|---|
| Second level | Primary Bedroom | 3.76 m x 5.09 m |
| Second level | Bedroom 2 | 3.27 m x 3.77 m |
| Second level | Bedroom 3 | 3.07 m x 3.41 m |
| Basement | Recreational, Games room | 6.26 m x 4.98 m |
| Ground level | Living room | 3.62 m x 4.56 m |
| Ground level | Dining room | 3.08 m x 3.29 m |
| Ground level | Kitchen | 3.57 m x 2.5 m |
| Ground level | Eating area | 2.25 m x 2.56 m |
Listing Office: RIGHT AT HOME REALTY
Data Provided by Toronto Regional Real Estate Board
Last Modified :12/06/2024 03:27:27 PM
MLS®, REALTOR®, and the associated logos are trademarks of The Canadian Real Estate Association








































