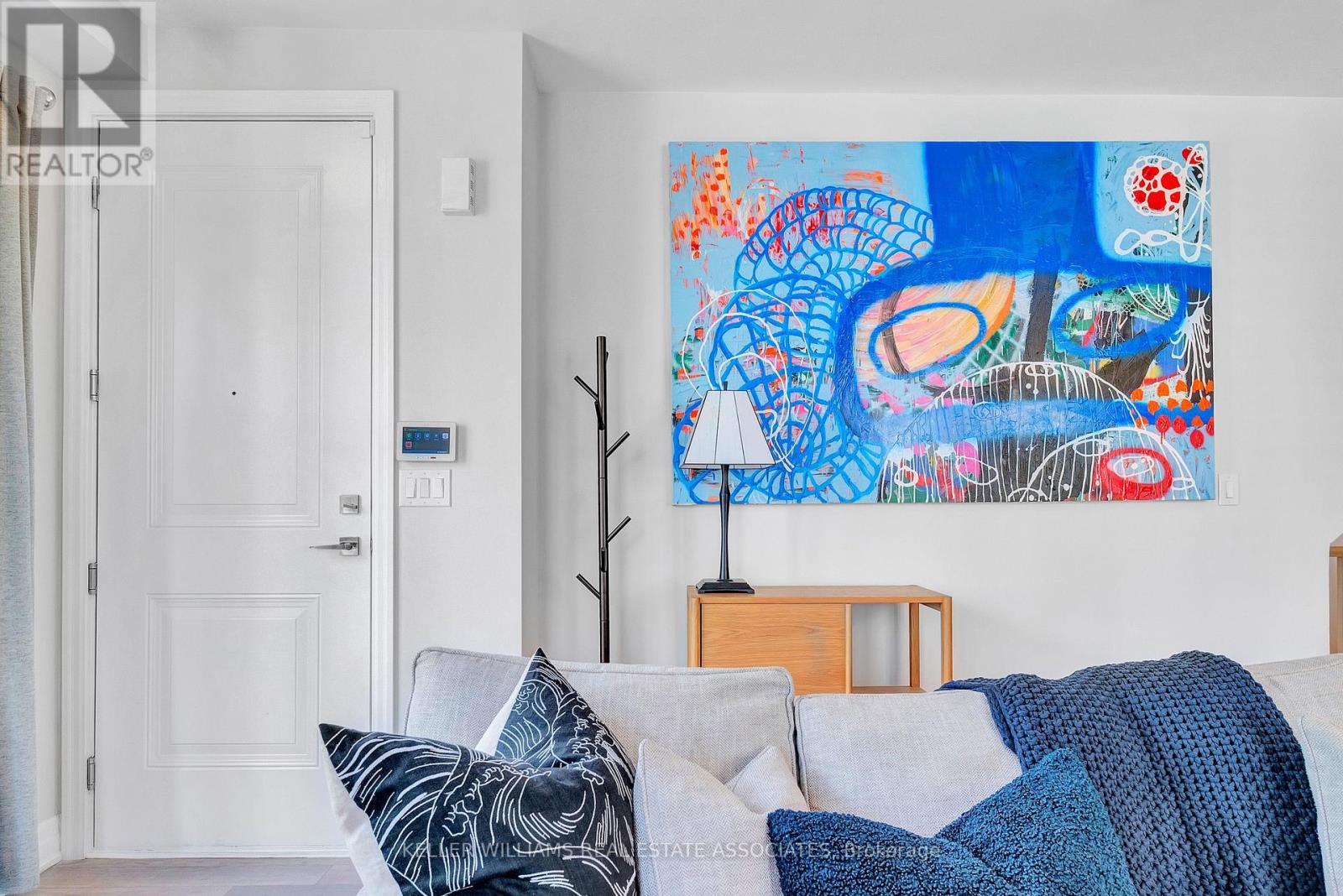| Bathrooms3 | Bedrooms2 |
| Property TypeSingle Family |
|
Two stories of Real Estate Heaven spread across 1,082 square feet + a corner unit! This townhome is in the coveted Mineola community and offers a unique floor plan within a peaceful pocket. It is a true gem, featuring two bedrooms (separate from living spaces), three bathrooms and 9-foot ceilings! Step into a bright, airy living space with large windows that flood the room with natural light. The dining room is open to the living room, creating a perfect space for entertaining. Step into the highly sought-after community of Mineola East! Embrace this exceptional locale's dynamic and sophisticated atmosphere, offering a seamless blend of luxury, convenience, and a heartwarming community spirit that welcomes you with open arms within minutes to the QEW and Port Credit GO station. **** EXTRAS **** All existing appliances (fridge, stove, dishwasher, upgraded washer/dryer, microwave), all shutters, & all light fixtures. **furnace, AC and hot water tank purchased/owned** (id:54154) Please visit : Multimedia link for more photos and information Open House : 15/06/2024 02:00:00 PM -- 15/06/2024 04:00:00 PM |
| Amenities NearbyPark, Place of Worship, Public Transit, Schools | Community FeaturesPet Restrictions, Community Centre |
| FeaturesIn suite Laundry | Maintenance Fee425.70 |
| Maintenance Fee Payment UnitMonthly | Management CompanyGoldview Property Management |
| OwnershipCondominium/Strata | Parking Spaces1 |
| TransactionFor sale |
| Bedrooms Main level2 | AmenitiesVisitor Parking, Storage - Locker |
| CoolingCentral air conditioning | Exterior FinishBrick |
| Bathrooms (Total)3 | Heating FuelNatural gas |
| HeatingForced air | Storeys Total2 |
| TypeRow / Townhouse |
| AmenitiesPark, Place of Worship, Public Transit, Schools |
| Level | Type | Dimensions |
|---|---|---|
| Lower level | Primary Bedroom | 3.66 m x 3.05 m |
| Lower level | Bedroom 2 | 3.2 m x 2.82 m |
| Main level | Living room | 3.86 m x 3.68 m |
| Main level | Dining room | 4.27 m x 2.13 m |
| Main level | Kitchen | 2.64 m x 2.49 m |
Listing Office: KELLER WILLIAMS REAL ESTATE ASSOCIATES
Data Provided by Toronto Regional Real Estate Board
Last Modified :13/06/2024 03:35:02 PM
MLS®, REALTOR®, and the associated logos are trademarks of The Canadian Real Estate Association








































