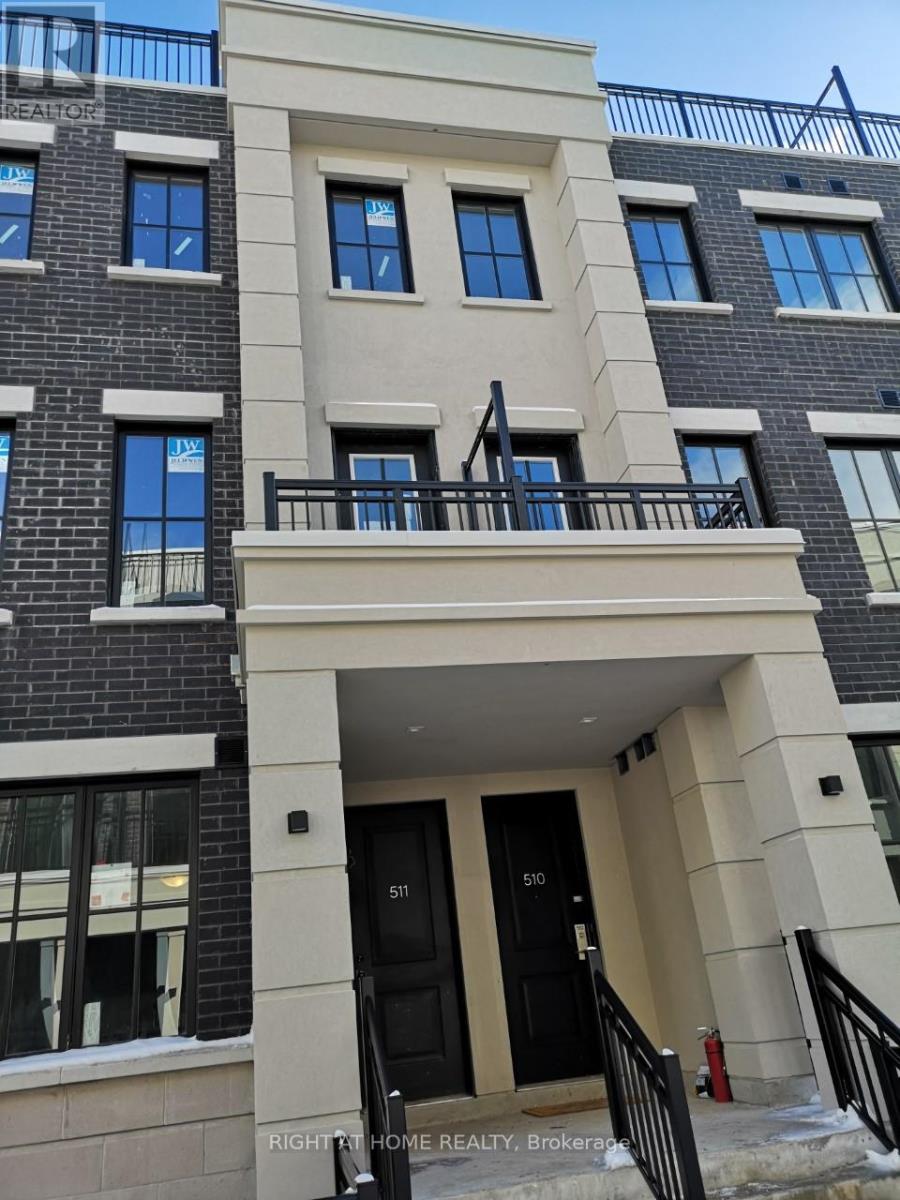| Bathrooms3 | Bedrooms2 |
| Property TypeSingle Family |
|
Amazing opportunity to own a stunning 1292 Exec Condo Townhouse in prestigious Mineola. The unit features large 400m plus sqf. rooftop terrace with amazing view. Bright and open concept with 9' ceilings. Stunning Kitchen & Living space. S/S Appliances, Laminate Flooring and separate dining area. In-suite laundry. Spacious principal bedroom with 3Pc ensuite bathroom. Large second bedroom. Perfect location to walk to the lake. Vibrant shops/restaurants. Close to Hwys and 2 Go stations. Don't miss out! (id:54154) |
| Amenities NearbyPark, Place of Worship, Schools | Community FeaturesPet Restrictions, School Bus |
| Maintenance Fee425.70 | Maintenance Fee Payment UnitMonthly |
| Management CompanyGoldview Property Management | OwnershipCondominium/Strata |
| Parking Spaces1 | TransactionFor sale |
| Bedrooms Main level2 | AmenitiesVisitor Parking, Storage - Locker |
| AppliancesBlinds, Dishwasher, Dryer, Refrigerator, Washer | CoolingCentral air conditioning |
| Exterior FinishBrick | Bathrooms (Total)3 |
| Heating FuelNatural gas | HeatingForced air |
| Storeys Total3 | TypeRow / Townhouse |
| AmenitiesPark, Place of Worship, Schools |
| Level | Type | Dimensions |
|---|---|---|
| Second level | Primary Bedroom | 2.68 m x 2.85 m |
| Second level | Bedroom 2 | 3.12 m x 2.87 m |
| Second level | Laundry room | Measurements not available |
| Main level | Living room | 3.12 m x 2.97 m |
| Main level | Kitchen | 2.67 m x 2.74 m |
| Upper Level | Other | Measurements not available |
Listing Office: RIGHT AT HOME REALTY
Data Provided by Toronto Regional Real Estate Board
Last Modified :18/05/2024 01:30:37 PM
MLS®, REALTOR®, and the associated logos are trademarks of The Canadian Real Estate Association










