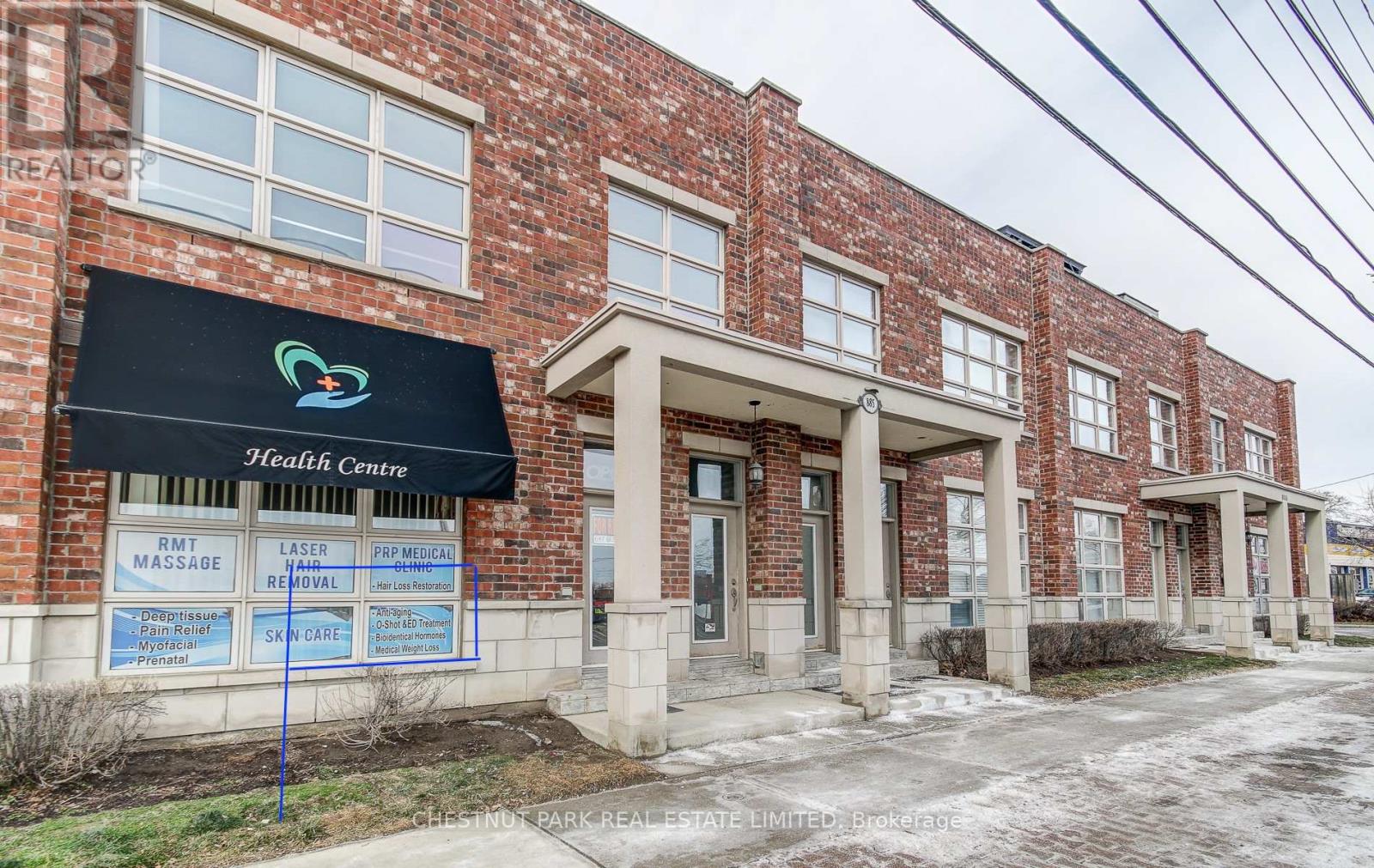| Bathrooms2 | Bedrooms3 |
| Property TypeSingle Family |
|
Step into this remarkable live/work condo unit! Designed for both commercial and residential purposes, it caters to professionals like lawyers, accountants, small business owners, or anyone seeking a distinctive living arrangement. Situated across from Lake Front Promenade Park and Marina in South Mississauga, this ground floor condo offers a rare urban living experience. Featuring 10-foot ceilings, a well-equipped kitchenette, two full baths, gas heating, ensuite laundry, and two convenient parking spots, this unit seamlessly integrates work and living spaces with its mixed-use zoning. Whether you're running a cosmetic or RMT clin pet grooming service, media agency, or are simply looking for versatile living options, this space is ideal. Seize the opportunity to reside and work in the heart of Port Credit, just steps from Lake Ontario & Conveniently Located 4 Min From Longbranch Go Station & Less Than 25 Min Downtown Toronto. **** EXTRAS **** Front entrance + back entrance w/ direct access to two parking spots. Shed on the terrace. Maintenance fee covers garbage, snow removal and landscaping. (id:54154) |
| Amenities NearbyMarina, Park, Public Transit | Community FeaturesPet Restrictions |
| FeaturesIn suite Laundry | Maintenance Fee375.00 |
| Maintenance Fee Payment UnitMonthly | Management CompanySelf managed |
| OwnershipCondominium/Strata | Parking Spaces2 |
| TransactionFor sale |
| Bedrooms Main level3 | AppliancesWater Heater, Dishwasher, Dryer, Washer, Window Coverings |
| CoolingCentral air conditioning | Exterior FinishBrick |
| Bathrooms (Total)2 | Heating FuelNatural gas |
| HeatingForced air | TypeApartment |
| AmenitiesMarina, Park, Public Transit |
| Level | Type | Dimensions |
|---|---|---|
| Flat | Primary Bedroom | 3.55 m x 3.93 m |
| Flat | Bedroom 2 | 3.52 m x 4.14 m |
| Flat | Bedroom 3 | 3.08 m x 3.89 m |
| Flat | Living room | 3.31 m x 2.19 m |
| Flat | Kitchen | 4.23 m x 1.98 m |
| Flat | Foyer | 1.88 m x 5.13 m |
Listing Office: CHESTNUT PARK REAL ESTATE LIMITED
Data Provided by Toronto Regional Real Estate Board
Last Modified :14/06/2024 06:58:43 PM
MLS®, REALTOR®, and the associated logos are trademarks of The Canadian Real Estate Association





























