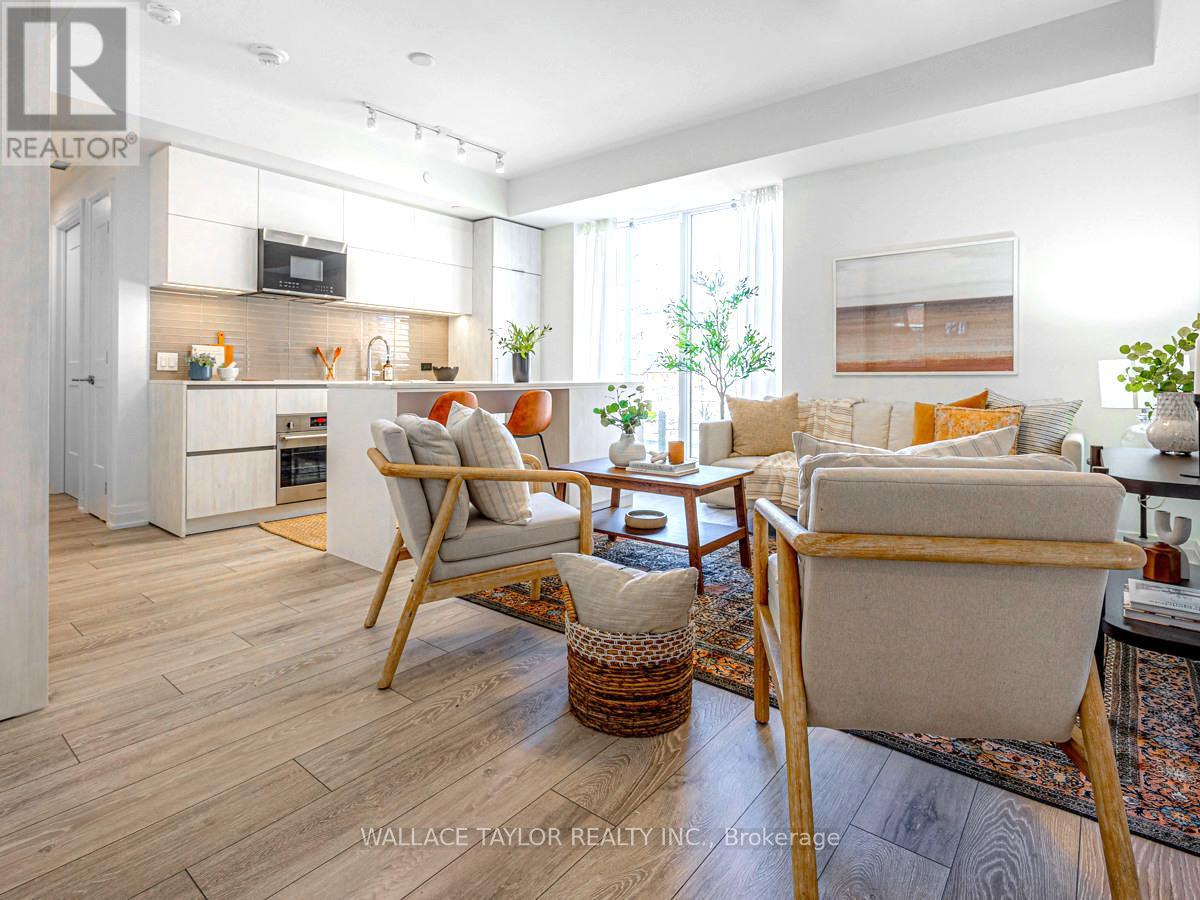| Bathrooms1 | Bedrooms1 |
| Property TypeSingle Family |
|
Perfection in Port Credit! You've been wanting to break into a high end building with luxury amenities next to the water and THIS. IS. IT. A spacious 1 bed, 1 bath unit in the highly sought after TANU building completed in 2022. Featuring modern, light finishes, stainless steel appliances, and a highly functional layout. Enjoy smart home technology with keyless unit entry along with security and thermostat control via in-suite touchpad. A sophisticated building conveniently located just steps from the water, and a short walk to high end and trendy restaurants, cafes and shopping. Not to mention the Port Credit Go Train station less than 3 minute walk right from your door! Talk about an easy breezy commute. **** EXTRAS **** All Current Appliances: Stainless Steel Oven, Stove Top, Built-in Microwave Range Hood, Built-in Fridge, Stacked Washer/Dryer. Seller currently leases parking spot, talk to LA for details. (id:54154) |
| Community FeaturesPet Restrictions | FeaturesCarpet Free |
| Maintenance Fee590.48 | Maintenance Fee Payment UnitMonthly |
| Management CompanyCrossbridge Condominium Services Ltd. | OwnershipCondominium/Strata |
| Parking Spaces0 | TransactionFor sale |
| Bedrooms Main level1 | AmenitiesSecurity/Concierge, Exercise Centre, Party Room, Visitor Parking, Storage - Locker |
| CoolingCentral air conditioning | Exterior FinishConcrete, Brick |
| Bathrooms (Total)1 | Heating FuelNatural gas |
| HeatingForced air | TypeApartment |
| Level | Type | Dimensions |
|---|---|---|
| Main level | Kitchen | 4.3 m x 5.18 m |
| Main level | Living room | 4.3 m x 5.18 m |
| Main level | Bedroom | 4.3 m x 2.95 m |
Listing Office: WALLACE TAYLOR REALTY INC.
Data Provided by Toronto Regional Real Estate Board
Last Modified :14/05/2024 12:12:01 AM
MLS®, REALTOR®, and the associated logos are trademarks of The Canadian Real Estate Association
















