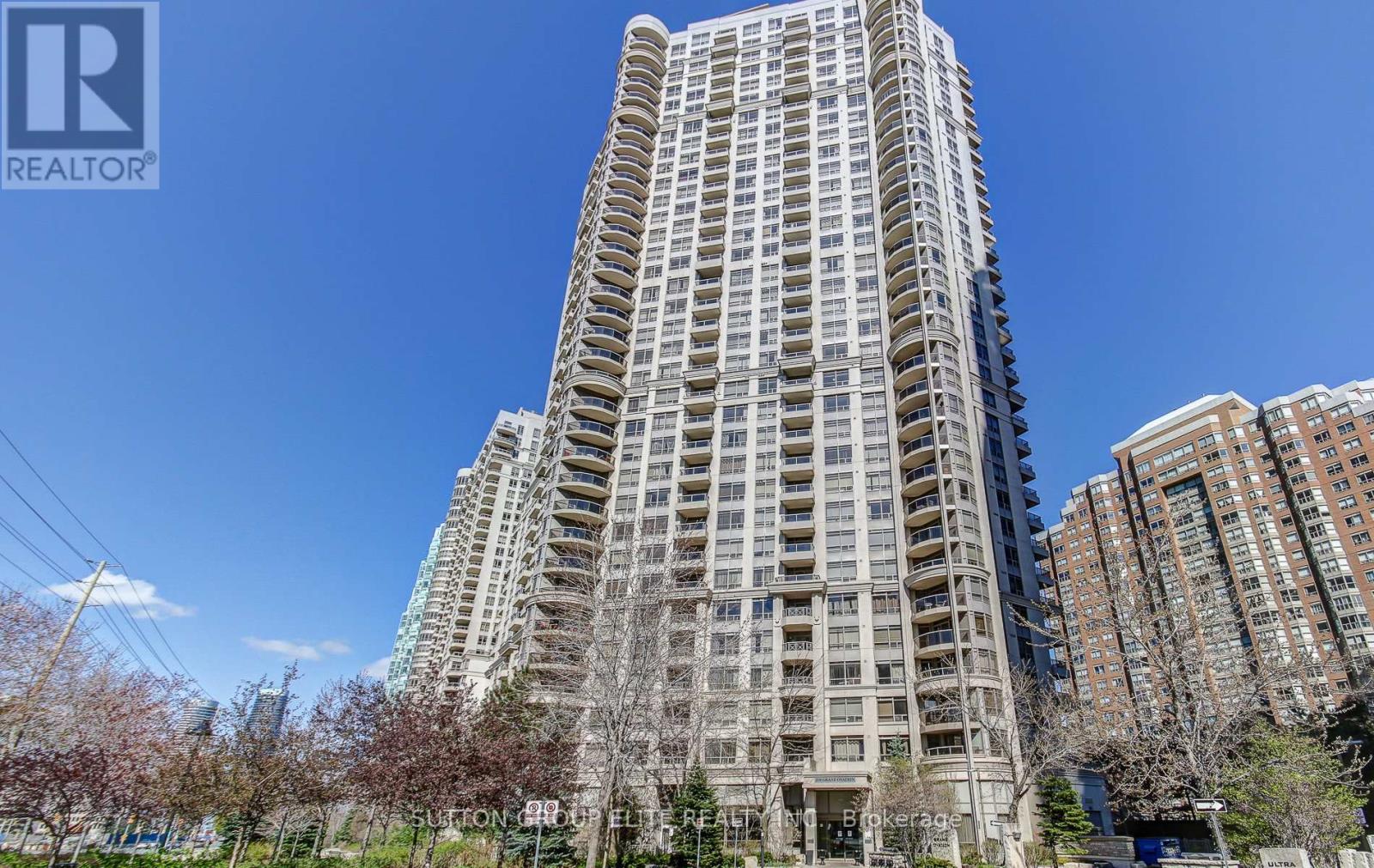| Bathrooms1 | Bedrooms2 |
| Property TypeSingle Family |
|
Absolutely Immaculate! Newly Renovated Corner Unit In The Luxurious Tridel Grand Ovation In The Heart Of Mississauga! Soaring 10Ft Ceiling! Bright S/E Exposure! Quiet Garden View. Granite Kitchen. Extra Tall Cupboards. New Floor. New Paint. New Dishwasher. New LED Lights. Walk To Square One Shopping, Bus Terminal, Central Library, Living Arts Centre, Ymca, Fine Dining & Entertainment. Minutes To Go Station & Highways. Well Managed Building With Great Amenities & 24 Hr Concierge. (id:54154) |
| Community FeaturesPet Restrictions | FeaturesBalcony |
| Lease2700.00 | Lease Per TimeMonthly |
| Management CompanyDel Property Management | OwnershipCondominium/Strata |
| Parking Spaces1 | TransactionFor rent |
| ViewLake view |
| Bedrooms Main level2 | AppliancesDishwasher, Dryer, Microwave, Refrigerator, Stove, Washer |
| CoolingCentral air conditioning | Exterior FinishBrick |
| Bathrooms (Total)1 | Heating FuelNatural gas |
| HeatingForced air | TypeApartment |
| Level | Type | Dimensions |
|---|---|---|
| Main level | Living room | 5 m x 3.95 m |
| Main level | Dining room | 5 m x 3.95 m |
| Main level | Kitchen | 2.37 m x 2.33 m |
| Main level | Primary Bedroom | 3.66 m x 2.74 m |
| Main level | Bedroom 2 | 3.38 m x 3 m |
Listing Office: SUTTON GROUP ELITE REALTY INC.
Data Provided by Toronto Regional Real Estate Board
Last Modified :14/05/2024 12:30:49 AM
MLS®, REALTOR®, and the associated logos are trademarks of The Canadian Real Estate Association




















