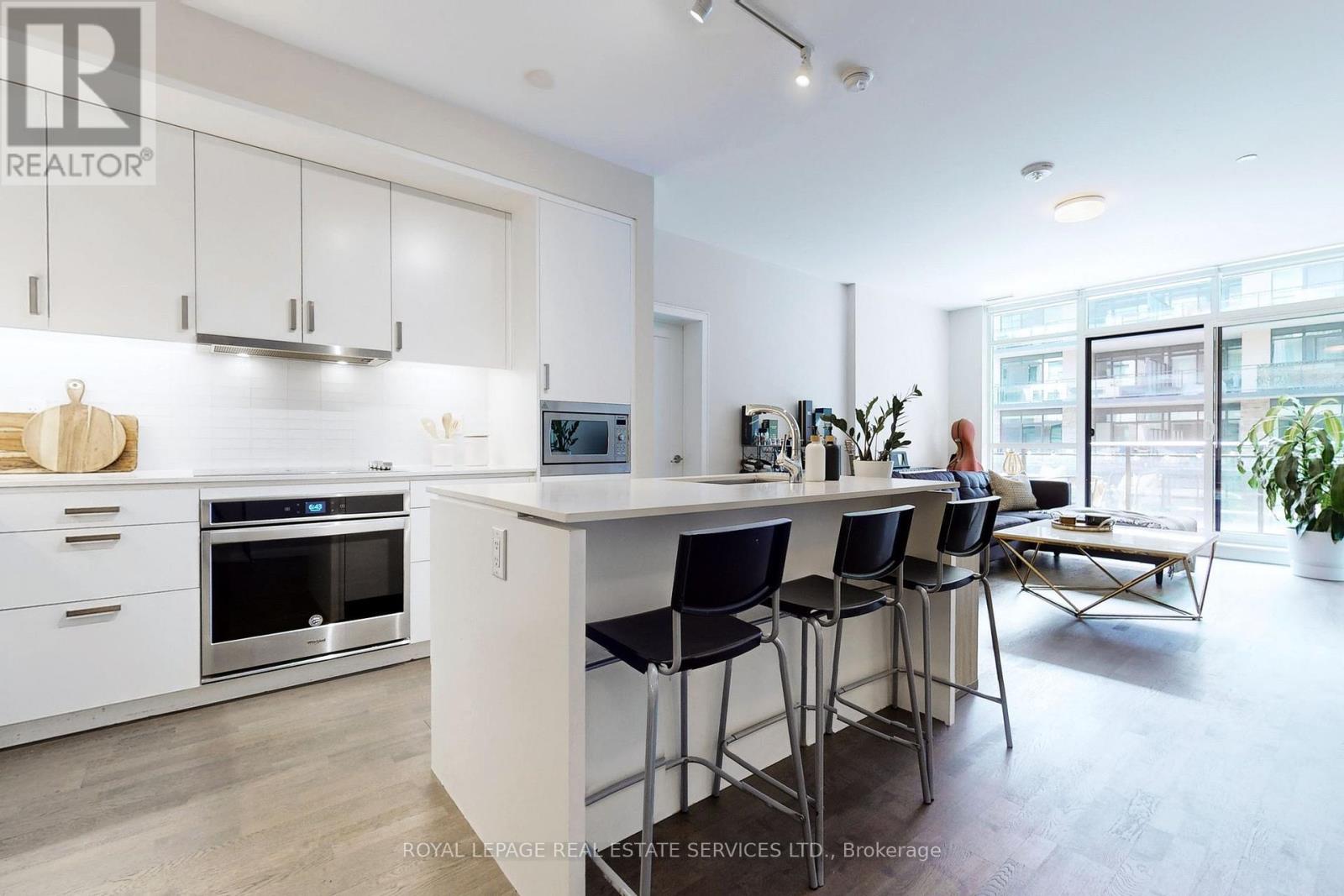| Bathrooms2 | Bedrooms2 |
| Property TypeSingle Family |
|
Welcome to the award-winning Craftsman mid-rise condo in prestigious south Mississauga, where the lake is steps away from this bright and spacious 2 bdrm 2 bath open-concept condo. With a 960 sq ft functional split-bedroom layout, features include 9' ceilings, hardwood flooring, and a 200 sq ft balcony overlooking the beautifully-landscaped courtyard. The elegant kitchen is equipped with built-in S/S appliances and centre island with breakfast bar. The large living/dining space is perfect for hosting and features patio-doors to the expansive balcony. The primary bdrm is complete with an ensuite bath, walk-in closet, and walkout to balcony. The second bedroom on the other side of the unit features a wall-to-wall sliding door closet, large window and is adjacent to a 4-piece bath. Inc. in suite full-size washer and dryer, plus 1 owned parking spot and 1 owned locker. Walk To Lake, Hiking, Jack Darling & Birchwood Park, GO Train, Bus, Restaurants/Bars & Clarkson Village. Lorne Park S.S district. **** EXTRAS **** Fabulous building amenities include 24-hour Concierge, gym, party room, rooftop terrace, guest suite, and visitor parking. (id:54154) |
| GarageYes | CarportNo |
| Attached GarageYes | Open ParkingNo |
| Parking Total1 | WaterfrontNo |
| Community FeaturesPet Restrictions | ViewNo |
| Cooling TypeCentral air conditioning | CoolingYes |
| HeatingForced air | Heating FuelNatural gas |
| PoolNo |
| Level | Type | Dimensions |
|---|---|---|
| Flat | Living room | 5.09 m X 4.51 m |
| Flat | Dining room | 5.09 m X 4.51 m |
| Flat | Kitchen | 3.81 m X 3.44 m |
| Flat | Primary Bedroom | 4.85 m X 3.11 m |
| Flat | Bedroom 2 | 4.15 m X 2.92 m |
| Flat | Bathroom | 2.89 m X 1.5 m |
| Flat | Bathroom | 2.59 m X 1.5 m |
| Flat | Laundry room | 1.8 m X 1.5 m |
Listing Office: ROYAL LEPAGE REAL ESTATE SERVICES LTD.
Data Provided by Toronto Regional Real Estate Board
Last Modified :14/06/2024 11:08:46 PM
MLS®, REALTOR®, and the associated logos are trademarks of The Canadian Real Estate Association






































